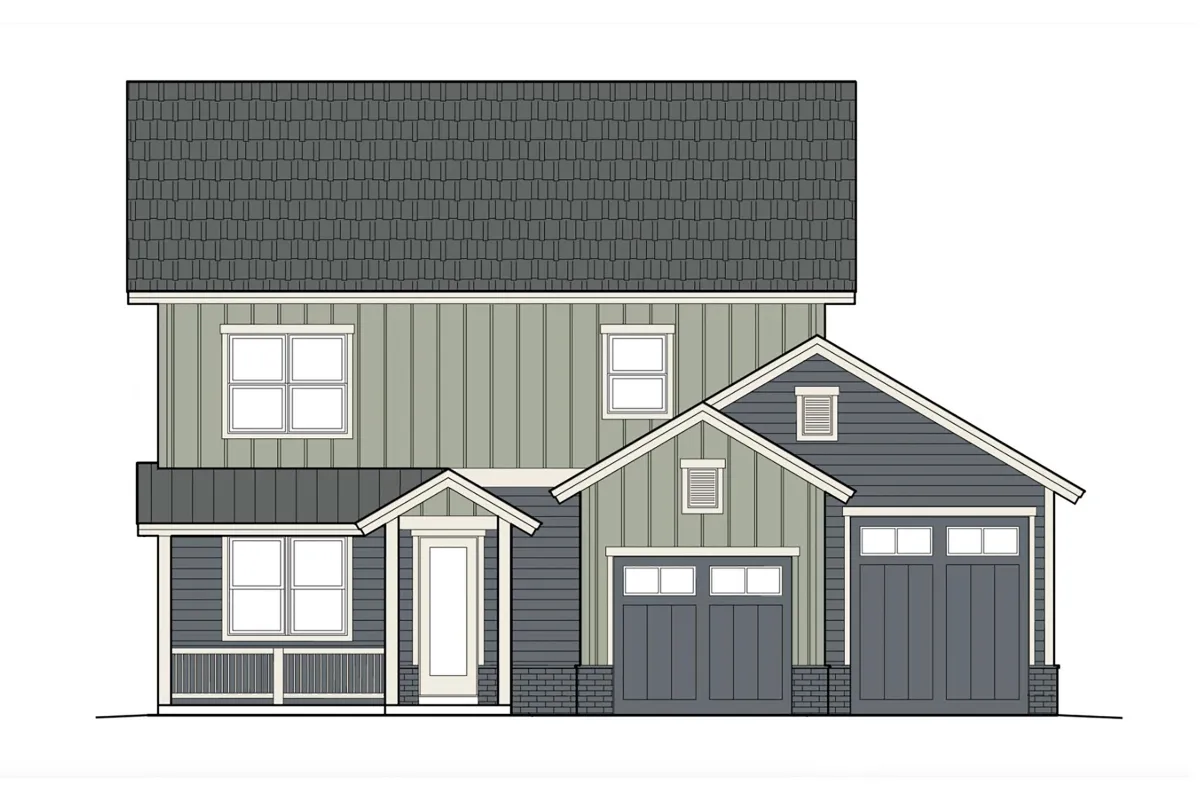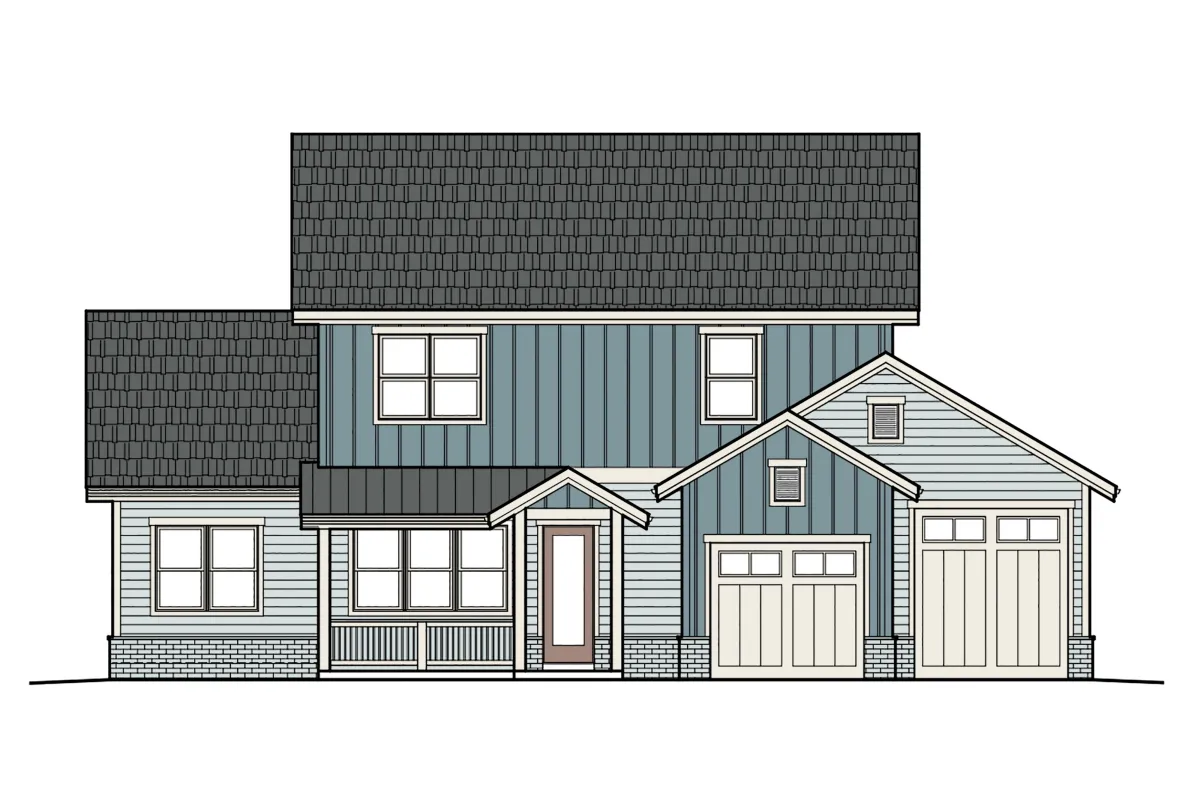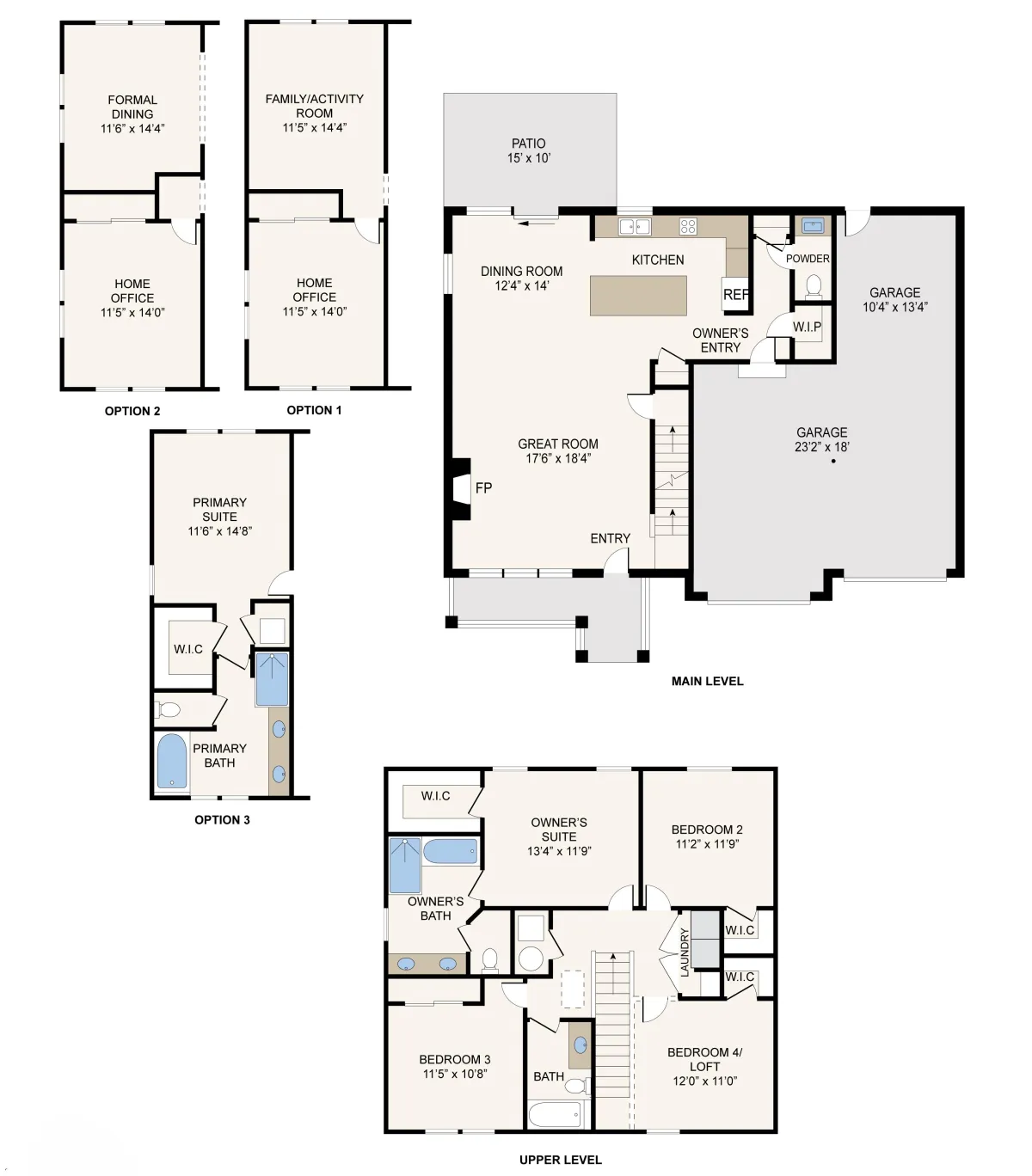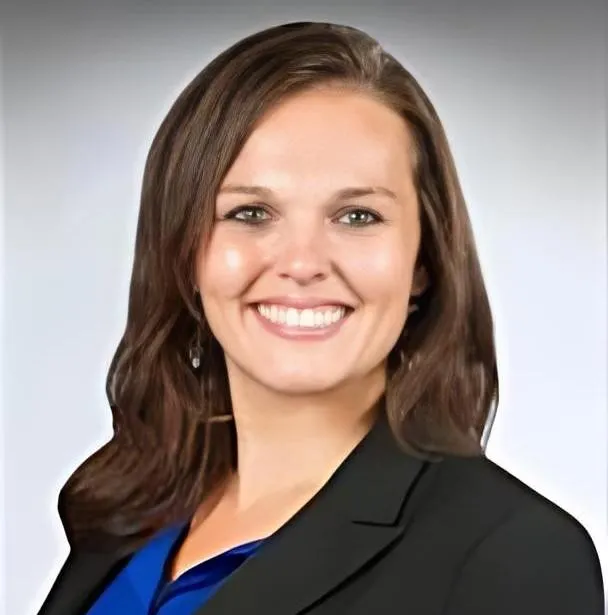ASPEN





4-5 Beds

3-4 Baths

3 Car Garage
Schedule a Visit
Our team is here to help you find the home of your dreams. Contact us today!
About Aspen
Introducing the Aspen model at Enclave at Peakview Estates, a versatile home offering 3 bedrooms with a loft or 4th bedroom, 2.5 baths, and a 3-car garage. The home features a gourmet kitchen with a walk-in pantry, spacious great room, dining area, front porch, and rear patio. Buyers can personalize their home with options like dual owner's suites for multigenerational living, private main-level mother-in-law suites, main-level office suites, and dual great rooms. Choose between 3, 4, or 5 bedrooms with additional loft options for flexible living.
Inside, the homes boast 10’ ceilings, hardwood floors, recessed LED lighting, and a cozy gas fireplace. Kitchens come with quartz countertops, soft-close cabinets, and upgraded GE appliances, while bathrooms feature quartz vanities, soaking tubs, and elegant tile finishes. Additional conveniences include EV-ready garages, solar panel wiring, and a ½ basement storage room.
With its blend of modern design and flexible options, the Aspen model at Peakview Estates provides a customizable, luxurious living experience tailored to your needs.

Kristen White
(720) 607-4337

Jamie Zimmerman-Thomas
(303) 809-9423
[email protected]
